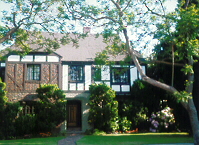 Built in 1930, this unique, custom-built home is a true Tudor, and has been lovingly maintained and upgraded over the years.
With 3309 square feet of living space, every room is spacious. All four large bedrooms are on the second story, one with dressing area and access to the main bath, one with private bath.
Also on the second floor is the sunroom with stairs to a full attic.
There is additional storage, accessed by a stairway, over the double garage.
Built in 1930, this unique, custom-built home is a true Tudor, and has been lovingly maintained and upgraded over the years.
With 3309 square feet of living space, every room is spacious. All four large bedrooms are on the second story, one with dressing area and access to the main bath, one with private bath.
Also on the second floor is the sunroom with stairs to a full attic.
There is additional storage, accessed by a stairway, over the double garage.
The first floor consists of a spacious living room with beautifully designed brick fireplace and large, arched windows, an entry hallway with stairs to the upper story, a charming wood-panelled den/office, full bath, kitchen with breakfast nook and walk-in pantry, utility room, formal dining room with french windows opening onto the rear garden, and large playroom at rear of the home. The partial basement contains two gravity-feed furnaces and the water heater.
Some of the many charming, traditional features of this home include the decorative inlaid brickwork and Tudor detailing of the exterior, wrought iron french windows, hardwood and parquet flooring, textured walls, mahogany doors, decorative ceiling work (coved, beamed), classic arches, and french doors.
The home is located mid-block on a quiet residential street in an excellent section of Belmont Heights, on an oversized (8505 sq.ft.) lot. The brick-walled rear yard is fully enclosed and has a patio and grassy play area, as well as a garden with several fruit trees, an orange tree, a magnolia tree and a 60-year-old Cecil Bruner rose bush.
Truly an architectural masterpiece, this lovely home must be viewed to be fully appreciated.
XXXXXXXXXXXXX
For private viewing
E-MailGail Woodruff, Main Street Realtors
This information is deemed correct, but cannot be guaranteedand should not be relied upon.